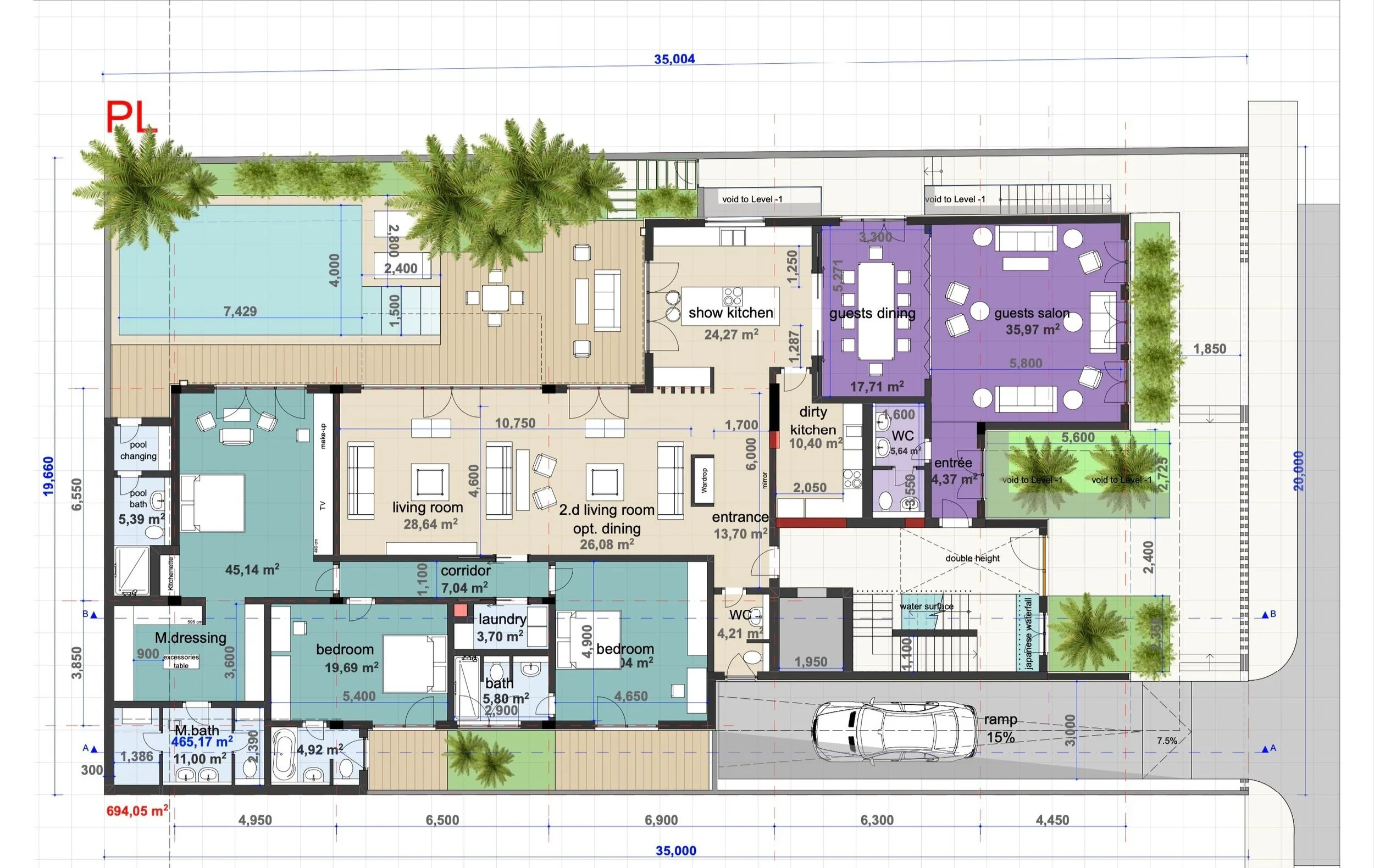
LULU’A VILLA
Al Bahar
Al Khobar l Saudi Arabia
3 apartments
Gym l spa l lounge l office
Designing Lulu's Villa was a rewarding challenge, balancing the desires and needs of a multi-generational family with the architect's vision for innovative living spaces. The project required creating separate yet interconnected households for the parents and their two sons, each with distinct requirements such as privacy, terraces, and future family planning. Additionally, the design incorporated amenities like a gym, spa, lounge, office, and accommodations for staff, alongside practical elements like parking and storage facilities. all in the Squermeter property.
The entrance to the villa is striking and exotic, with a bridge leading to the main door flanked by a patio and garden.
Upon entering, you're greeted by a spacious double-height area, featuring a floating staircase and water surface to the left and the guest area to the right.
The ground floor layout is straightforward and adaptable, divided into the parents' apartment and the guest area.
Individulized Apartments for Modern Family Living.
The guest section includes a salon, dining area, and powder room, easily connecting to the show kitchen in the main apartment for poolside views.
The main apartment boasts two large bedrooms with en-suite bathrooms, as well as a luxurious master suite complete with a generous bedroom, dressing room, and master bathroom. The living area, comprising two lounges and the show kitchen, is strategically positioned to overlook the swimming pool.
The orientation of the living area is towards the north, strategically positioned to mitigate the intense heat of the sun in Saudi Arabia.
The landscape design emphasizes accessibility and openness, with direct access from outside the villa to the swimming pool area for maintenance personnel. Adjacent to the ramp leading to the underground parking, the office and lounge have exterior entrances. Additionally, the swimming pool area is equipped with a changing room and bathroom for added convenience. With all bedrooms, two living rooms, and the show kitchen opening onto the pool space, the villa seamlessly integrates indoor and outdoor living.
On the first floor, there are two apartments. The first apartment resembles the layout of the ground floor but with slightly less space. It follows the same concept of an open living, dining, and kitchen area adjoining the master bedroom, all offering views of the poolside. Additionally, the living room features a spacious balcony overlooking the pool. The second part of the floor plan comprises the lower section of the duplex apartment, accessible from the top floor. This section includes two bedrooms, a bathroom, powder room, and a laundry room situated beneath the stairs connecting the two levels.
On the top floor, or penthouse level is the entrance for the duplex apartment, the open-concept living, dining, and kitchen area is featured once more, this time with a sizable terrace connected to the living room.
The internal staircase leads to the second part of the duplex, alongside the master suite boasting a generously sized dressing room and master bathroom, as well as a large terrace with a jacuzzi.
Adjacent to the staircase is the maid's living apartment, comprising three bedrooms, a bathroom, and a kitchenette for three maids.
On the basement level, there is parking space for up to 5 cars, along with MEP facilities and accommodations for two drivers. Additionally, accessible from the main staircase, a lobby leads to either the gym and mini-spa or the lounge and office area, equipped with necessary services.
To illuminate this level, a green patio has been designed to bring natural light into the lounge, gym, and jacuzzi area of the spa. Moreover, the office and lounge have separate entrances from outside, with direct access shared with the driver's room, while the office also features windows for natural light.




